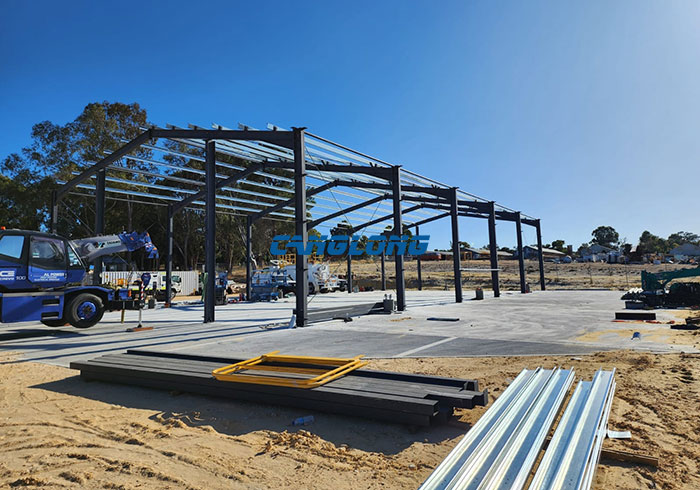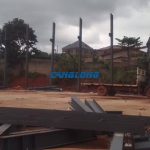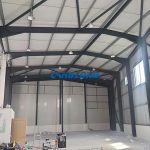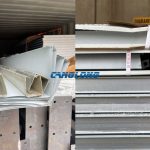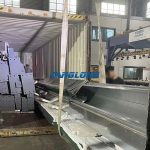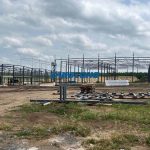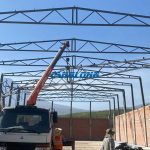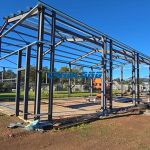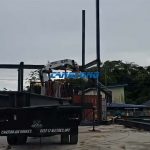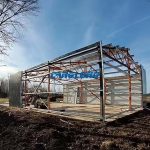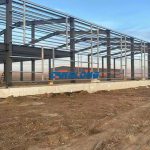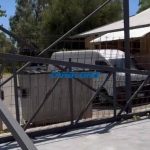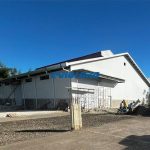Installation of steel frame warehouse in Australia
Project Name: steel frame warehouse
Building structural: steel frame structure
Building Size: 30*15*6m
Building material: Q235 steel
Building purpose: storage warehouse
Service life: 50 years
Project Description: This is a Brian’s steel frame warehouse construction project in Australia. The building size of this warehouse is 30 * 15 * 6m, which is used to store his goods. H-shaped steel is used for columns and beams of the steel frame warehouse, and purlins are used for roof overlapping. All the steel frame structures were prefabricated in our factory and transported to the customer’s construction site by sea. Now Brian is installing them according to the drawings.
