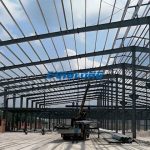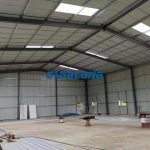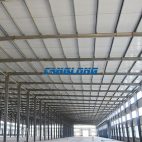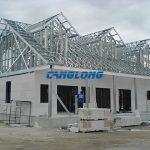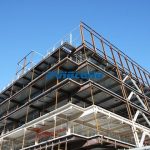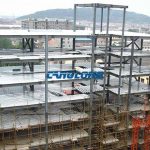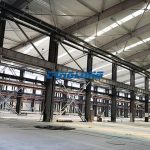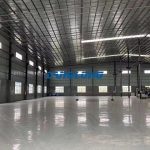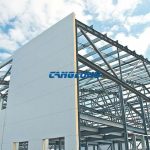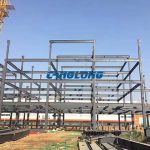Key points in design of link joints and column bases of steel factory buildings components
1. There are three connection methods of beam column joints for portal steel factory buildings: vertical plane, horizontal plane and inclined plane splicing. Its applicability can be determined by referring to the following table. When selecting the inclined plane splicing, it should be noted that the acute angle between the outer flange of the beam column and the splicing plate will reduce the space of the high-strength bolt device, and the hole location should be adjusted according to the setting out.
2. It is strictly constrained to directly open holes on the beam column flange of the steel factory buildings to bolt small members (such as the connection between the canopy beam and the side column) to prevent the member section from weakening. Changing the cohesion method is an effective way to solve the problem. The short corbel welded on the column can be connected with the awning beam.
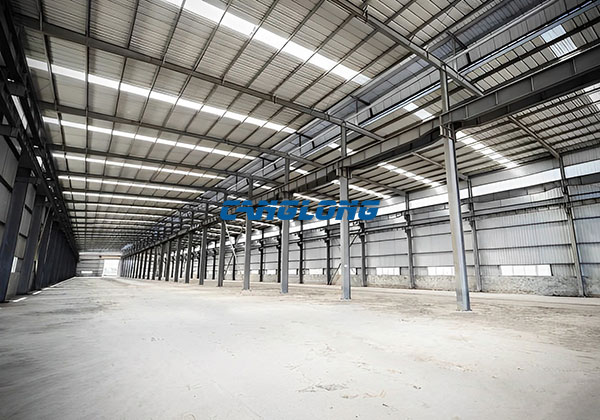
3. The minimum length of anchor bolt embedded in concrete foundation shall be calculated according to the rules of foundation construction planning standard. In the concrete standard, the embedded length should not be confused with the anchor length, which are two concepts. When there is an end anchor plate on the anchor rod, the range of the steel column base plate may exceed the outer contour of the anchor plate.
4. In order to facilitate the positioning and accurate calibration of the steel structure column of the steel factory buildings, the anchor bolts at the four corners of the bottom plate can be set with adjusting nuts and the thread length can be extended accordingly. The grouting layer shall be made of special grouting materials and shall not be replaced by fine aggregate concrete or high-grade mortar.
5. The angle steel, channel steel, I-beam and other section steel can be selected as the shear key of the steel factory buildings, and the setting direction shall make the strong axis perpendicular to the shear direction. The length of the shear key shall be 100~150mm to ensure it extends into the shear groove on the top of the concrete column. Shear resistance of grouting layer shall not be used.
