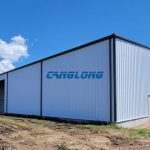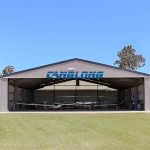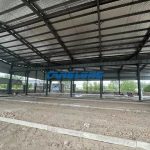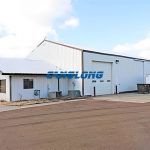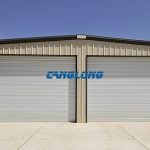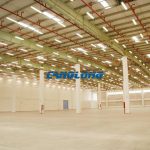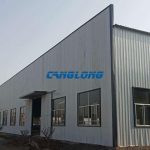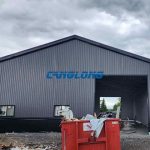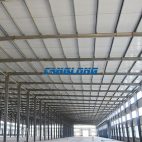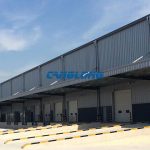How to install the structure of the prefab metal workshop?
Prefabricated metal workshops are becoming increasingly popular due to their durability, low cost, and ease of construction. One crucial aspect of building a prefabricated workshop is the installation of the steel structure. The steel structure is the backbone of the workshop, providing support and stability. In this article, we will discuss the steps involved in installing a prefab metal workshop structure.
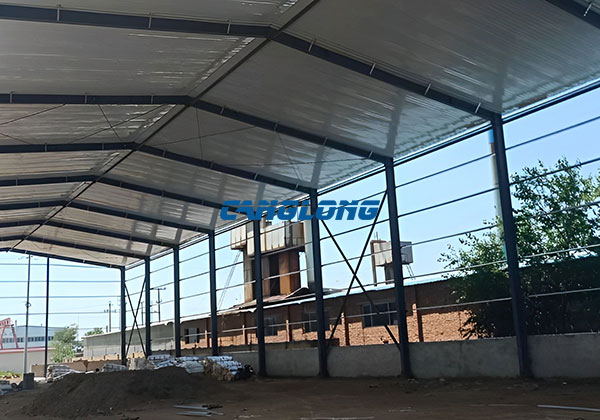
1. Preparing the site
Before any construction can begin, the site must be prepared. This involves clearing the area of any debris, rocks, or other obstacles that may impede construction. The ground must also be leveled to ensure a stable foundation for the prefab workshop.
2. Laying the foundation
Once the site is prepared, the next step is to lay the foundation. The foundation is critical to the stability of the workshop. The foundation must be level and properly anchored to the ground. The most common types of foundations for prefab metal workshop is concrete slabs and pier and beam foundations.
3. Erecting the steel frame
After the foundation is laid, the steel frame can be erected. The steel frame comes in prefabricated sections that are bolted or welded together on-site. The sections are lifted into place by crane and secured to the foundation. The steel frame is typically made of I-beams, which are strong and durable.
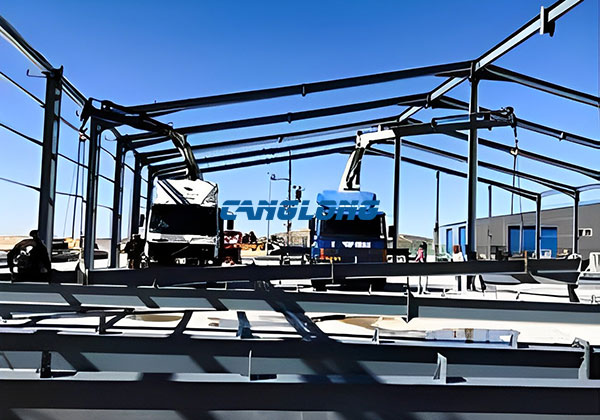
4. Installing the roof
With the steel frame in place, the next step is to install the roof. The roof is typically made of corrugated metal panels that are screwed or bolted to the steel frame. The panels are overlapped to provide a waterproof seal. The roof must be installed correctly to prevent leaks and ensure the longevity of the workshop.
5. Installing the walls
After the roof is installed, the walls can be erected. The walls are also made of corrugated metal panels that are screwed or bolted to the steel frame. The panels are overlapped to provide a waterproof seal. The walls must be installed correctly to provide adequate insulation and prevent drafts.
6. Finishing touches
With the walls and roof in place, the final step is to add the finishing touches. This includes installing doors, windows, and any other features that are required for the workshop. The finishing touches must be installed correctly to ensure the safety and functionality of the workshop.
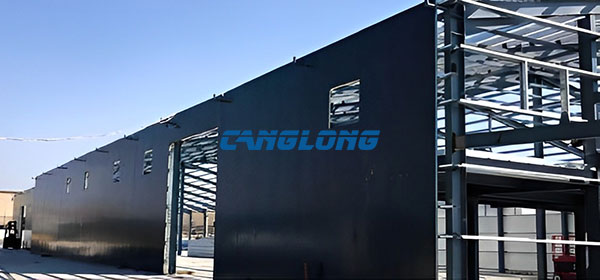
In conclusion, the installation of a prefab metal workshop steel structure requires careful planning and execution. The process involves preparing the site, laying the foundation, erecting the steel frame, installing the roof and walls, and adding the finishing touches. By following these steps, a durable and functional workshop can be constructed quickly and efficiently.
