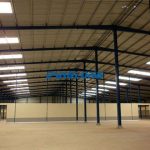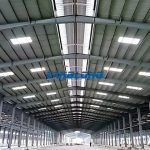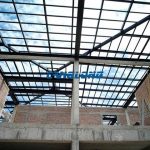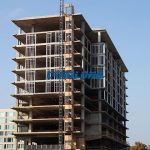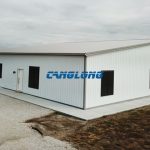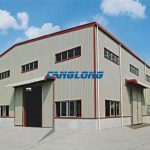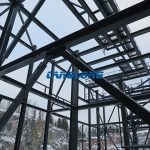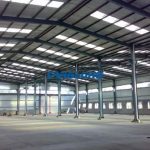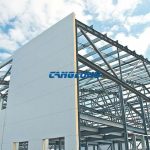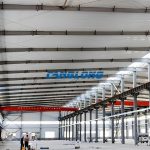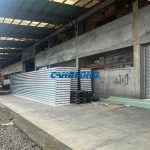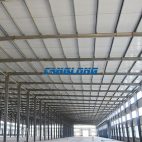Design and building of steel structure natatorium
The roof structure of steel structure natatorium is developed based on the architect’s design concept of saddle curve. In the design, a large-area double cable structure is adopted, the roof span is about 106m, and there is a large saddle height difference.
The main structural system of steel structure natatorium includes structural column, external pressure ring, roof bearing cable and roof stabilizing cable. The cable net roof is supported between the compression ring beams on the outside. The cable net roof adopts rigid roof structure, and the outside of the structure is the curtain wall of the whole natatorium.
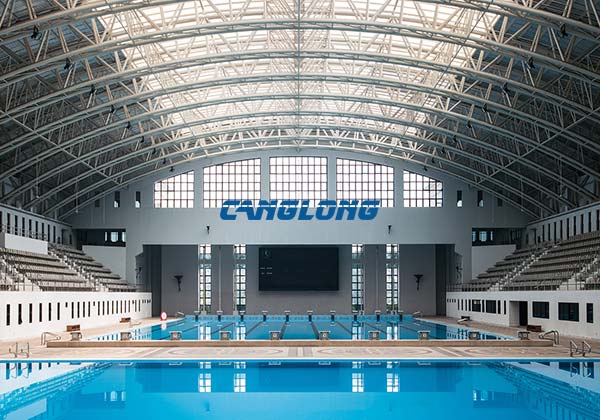
The steel structure of the indoor pool is an orthogonal cable net structure, which belongs to the prestressed self balanced full tension structural system. The full tension structure system must establish the necessary prestress in the structure through tensioning, so as to have the structural stiffness to bear the load and maintain the shape.
The design principle of the roof structure system of the steel structure natatorium is the orthogonal cable net system. The load-bearing cable and stabilizing cable are anchored on the outer compression ring, and the prestressed state is formed by applying prestress to the load-bearing cable and stabilizing cable.
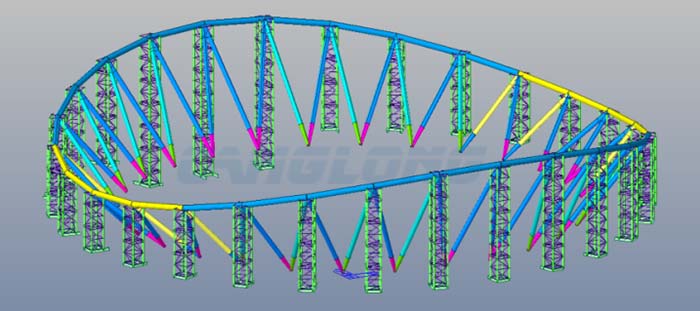
During the hoisting construction of the steel structure of the swimming pool, the pressure ring beam shall be hoisted first, and then the V-shaped column shall be hoisted; The elevation of the pressure ring beam is between 22m and 32m. The lower part of the pressure ring beam needs to be provided with a temporary support jig, which is placed at the intersection of the pressure ring beam and the V-shaped column. A total of 28 sets of supporting jig frames are required for the steel structure natatorium.
