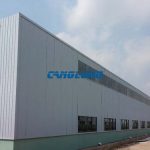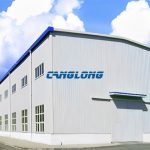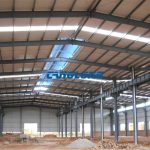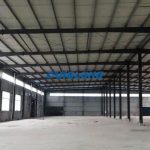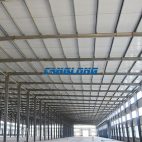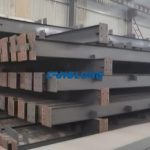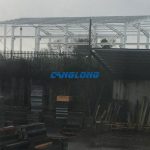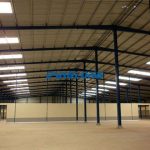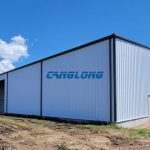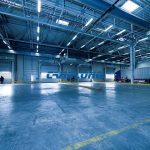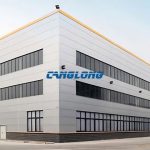How to prevent the foundation of the steel workshop structure from sinking?
In recent years, steel workshop structure have been widely used in the construction of industrial workshops due to their light weight, superior seismic performance, flexible structural arrangement, and fast processing and installation speed. This article only discusses the portal rigid frame light steel structure and the steel bent frame structure single-storey factory building (hereinafter referred to as “steel structure factory building”) whose envelope structure adopts profiled steel plate or sandwich panel.
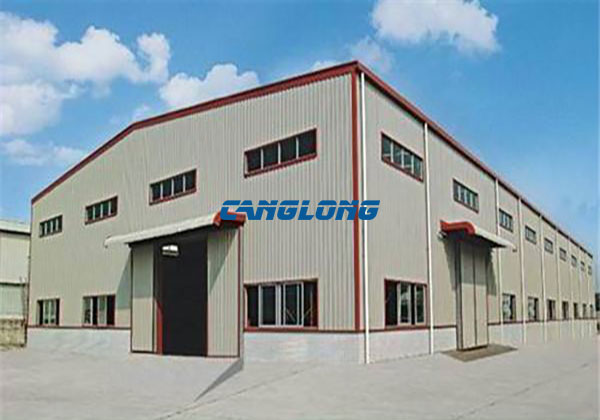
For the steel structure workshop with large crane tonnage, due to the excessively light weight of the upper structure, the small axial force at the bottom of the column and the relatively large bending moment, the eccentricity of the foundation is too large, which brings some difficulties to the foundation design. So how to prevent the foundation of the steel workshop building from sinking?
To prevent the foundation of the steel structure workshop building from sinking, it is necessary to start from the foundation cap. When the steel workshop structure reaches more than 25KG per square meter, the foundation cap needs to reach 1 meter high, 1 meter wide and 1 meter deep. A steel structure workshop with a capacity of more than 35KG per square meter needs to be a ring beam and a 1.2-meter foundation, and it needs to be based on the ground itself.
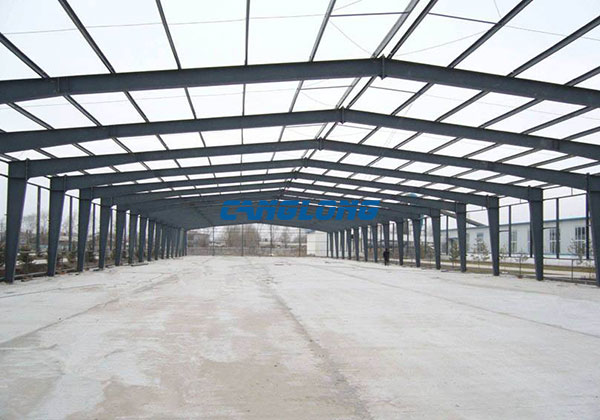
When the construction of the steel workshop structure has been completed and the initial investment has not been made, how can we prevent the foundation of the steel construction workshop from sinking?
Simply put, it is reinforcement, and all the steel structure columns are circled with I-beam or channel steel to form a mesh. This method can prevent the foundation subsidence of the steel structure workshop.

