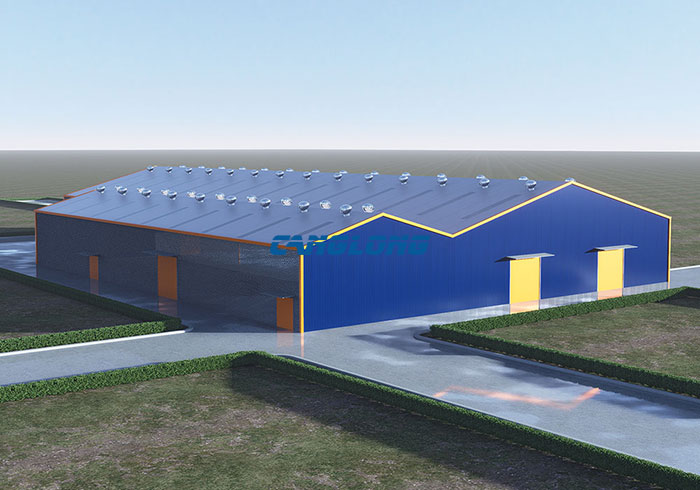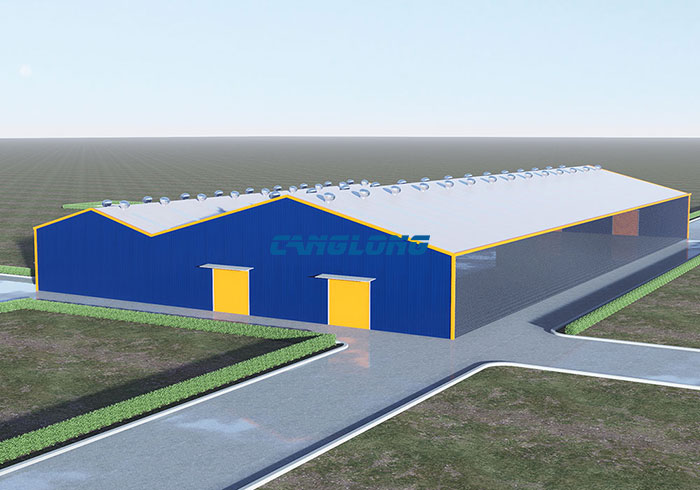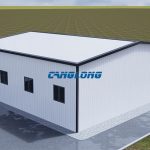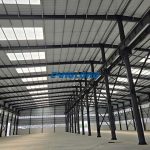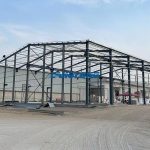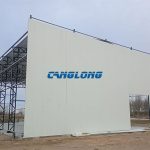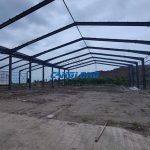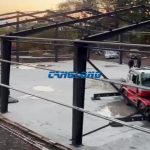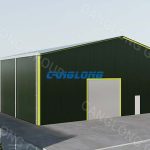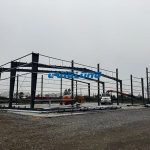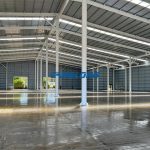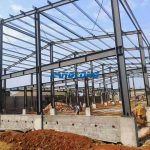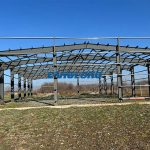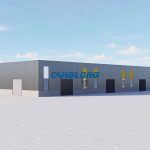Peru high-low span double slope metal structure warehouse 3D design
Project Name: high-low-span double slope warehouse
Project Address: Peru
Building Structural: metal structure
Beam/Column: H-shaped steel
Purlin: C/Z-section steel
Wall/Roof System: metal sandwich panel
Building Type: metal structure warehouse
Completion Time: 2024-7-13
Project Description: With its outstanding design strength and innovative spirit, Canglong Group has carefully created a 3D model of a high-low-span double-slope metal structure warehouse for Peruvian customers. This design scheme cleverly combines functionality and aesthetics, aiming to meet the dual needs of Peruvian customers for efficient use of storage space and cost-effectiveness. The warehouse adopts an advanced high-low span design, which not only optimizes land utilization, but also realizes efficient management of classified storage and rapid circulation of goods. The double-slope metal structure not only enhances the overall stability and wind pressure resistance of the warehouse, but also ensures that the interior space is bright, transparent and well ventilated, providing ideal environmental conditions for cargo storage. The 3D model diagram uses sophisticated modeling technology and realistic visual effects to fully display every detail of the warehouse, from structural layout to material selection, which reflects Canglong Group’s ultimate pursuit of quality and details. The proposal of this design scheme marks that Canglong Group has taken another solid step in the field of international warehousing solutions, providing customers in Peru and around the world with more high-quality and personalized warehousing construction services.
