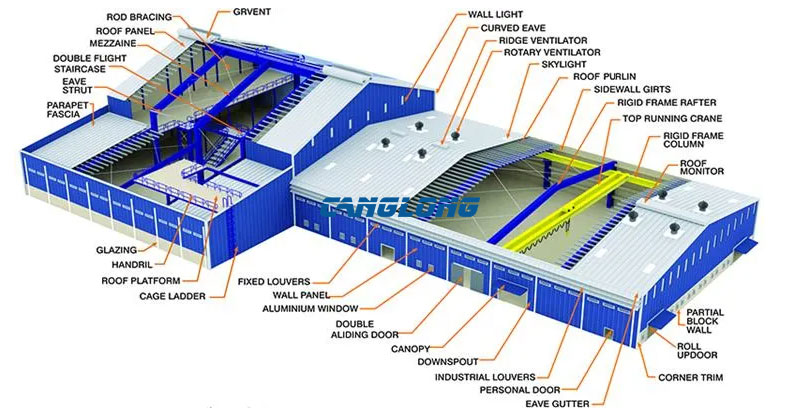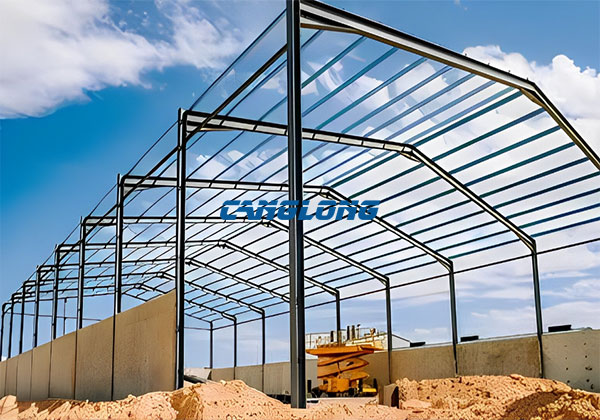Steel Portal Frame Structure
| PRODUCT PARAMETER | |
|---|---|
| Place of Origin: | Henan, China (Mainland) |
| Standard: | GB/EU/ASTM/BS/AS/NZS Standard |
| Certificates: | CE, ISO9001 |
| Grade: | Q235 / Q355 |
| Type: | portal frame structure |
| Surface Treatment: | Painted & Hot dip galvanized |
| Columns and Beams: | H-section Steel |
| Purlin: | C.Z Shape Steel Channel |
| Customized: | Customizable according to drawings |
Product Detail
The steel portal frame structure is a traditional structural system. The upper main frame of this type of structure includes steel frame inclined beams, rigid frame columns, braces, purlins, tie bars, gable frames, etc.
The steel portal frame structure has the characteristics of simple force bearing, clear force transmission path, fast component fabrication, convenient factory processing, short construction period, etc. Therefore, it is widely used in industrial, commercial, cultural and entertainment public facilities and other industrial and civil buildings. The portal frame structure originated in the United States and has experienced nearly a hundred years of development. It has become a structural system with relatively perfect design, fabrication and construction standards.
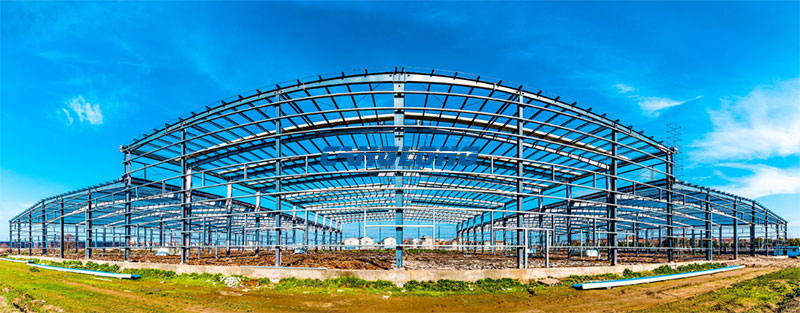
Welded solid web portal frame load-bearing structure
The load-bearing structure of welded solid web portal frame is composed of steel frame and foundation. It must be emphasized here that, compared with the traditional steel structure system, which has a clear force transmission path during the force calculation, the steel frame, purlin (or wall beam) and profiled steel plate of the portal frame load-bearing structure system rely on each other through reliable connection and support, and the system stress tends to be hollow.
The cable supported solid web portal frame increases the practical economic span of the solid web portal frame, improves the bearing capacity of the beam column, and increases the overall stiffness. Compared with the ordinary prestressed rigid frame with linear cable arrangement, the prestressed effect of cable supported steel frame is more obvious, the overall stiffness is greater, and the method of applying prestress is simple and easy to realize.
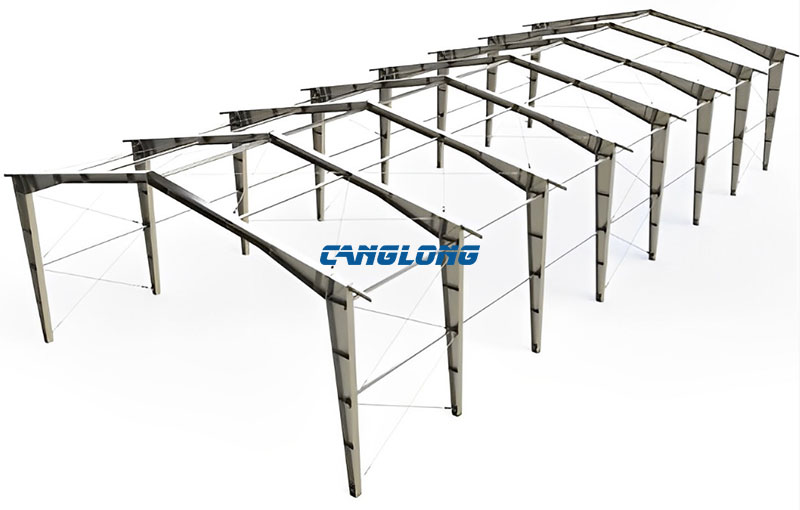
Characteristics of steel portal frame structure system
The steel portal frame structure is a branch of the light steel structure. The main characteristics of this structure type are:
- The light steel structure is light, fast and efficient.
- New energy-saving and environment-friendly building materials are applied to realize factory processing and production, on-site construction and assembly, convenience and efficiency, and save construction period.
- The structure is firm and durable, the building appearance is novel and beautiful, the quality is excellent and the price is reasonable, and the economic benefits are obvious.
- The layout of column grid size is free and flexible, and can meet the construction and use requirements under different climatic and environmental conditions.
Scope of application
The main application scope of portal steel frame structure system includes single storey industrial buildings, civilian supermarkets and exhibition halls, warehouses, and various types of warehousing industrial and civil buildings, which are all its strong competitive fields and have broad market application prospects.
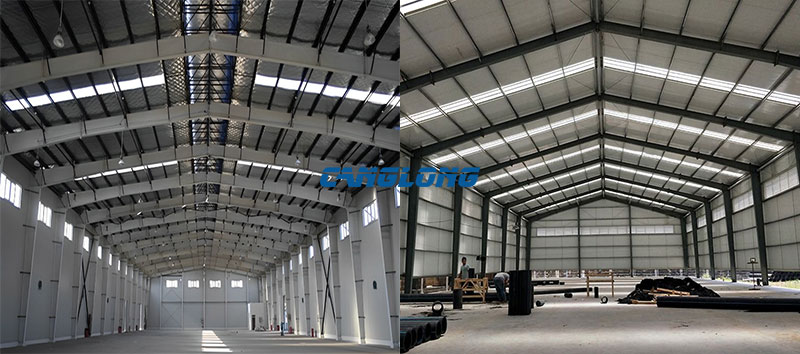
Composite roof wall enclosure
The main functions of the combined roof and wall enclosure are:
1. Purlins and wall beams, as the basic skeleton, are combined with profiled steel plates to form the roof and wall enclosure structure, and participate in the structural stress.
2. Participate in the longitudinal force transmission and spatial synergy with the support system.
Purlins and wall beams
The main component types of purlins and wall beams are C-shaped or Z-shaped thin-walled steel, and the section size shall be determined after stress calculation. Compared with the Z-section, the mechanical properties of the strong and weak axes of the C-section are quite different, and the connection with the rigid frame is mostly bolt hinged, so the calculation must be considered as simple support. The rigid connection between Z-shaped sections can be realized by reliable lapping, so it can be calculated as a continuous beam.
Therefore, the latter is more reasonable in terms of stress state, calculation results and structure. Therefore, in addition to the processing needs of door and window openings and other special nodes, Z-section should be preferred. The spacing between purlin and wall beam is generally determined by the plate type and specification of profiled plate, and must be determined after mechanical calculation. However, from the perspective of structural requirements, it generally does not exceed 1.5m.
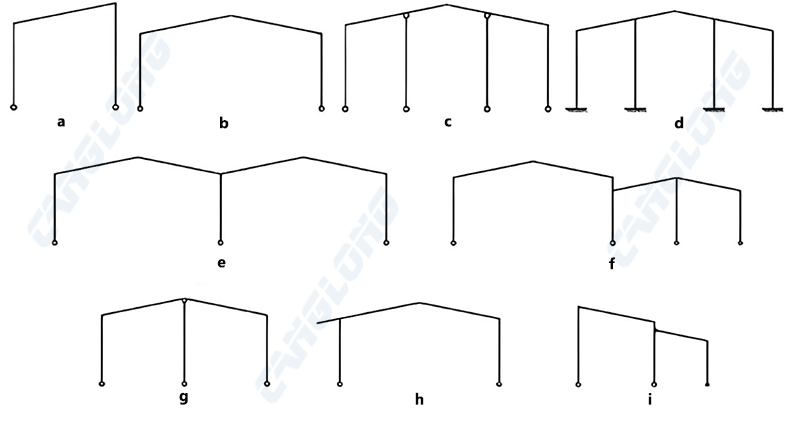
Portal Frame Type
Support system
The main functions of the support system are:
1. The longitudinal rigid tie bar transmits the longitudinal horizontal force.
2. The horizontal support forms a local rigid region to resist the horizontal force transmitted between columns and roof beams.
3. The role of corner brace is to restrain the distal flange plate of I-type section, which acts as a support in the plane of the distal flange plate, avoiding local buckling. Or the out of plane fulcrum is used to reduce the out of plane effective length of the flange plate, so as to control the plane stability.
4. All support systems, purlins, wall beams and rigid frames form a space system to participate in space collaboration.
