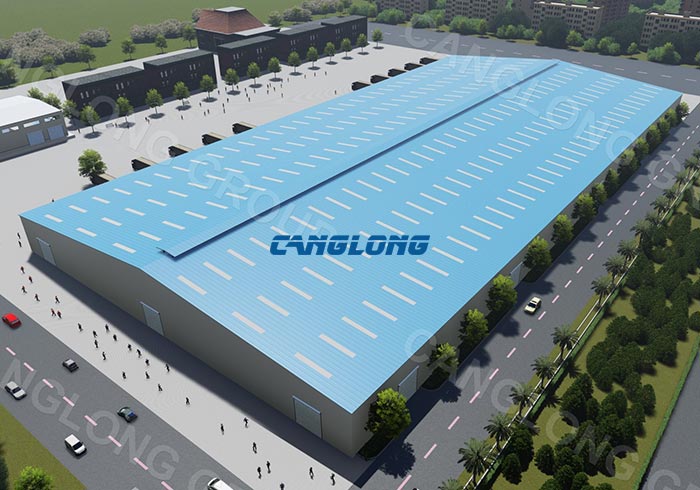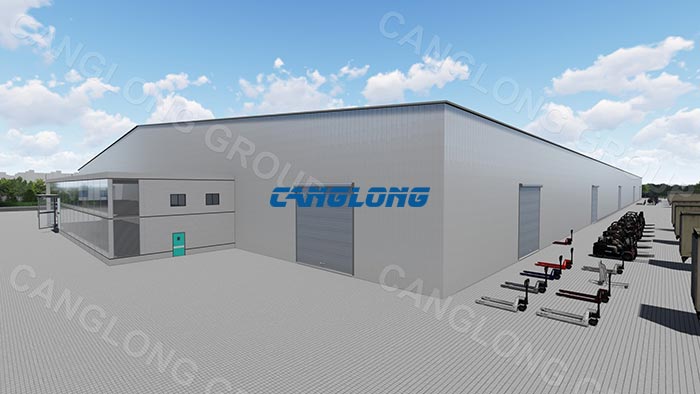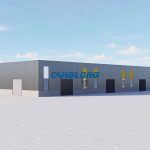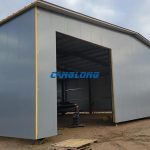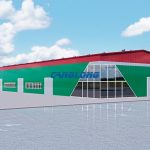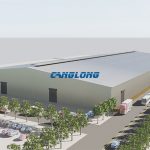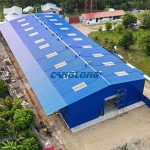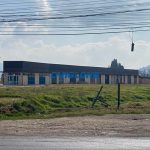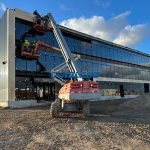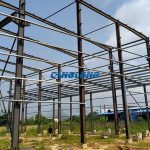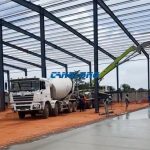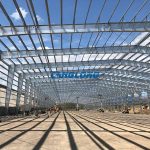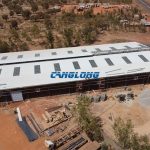New 20,000㎡ factory building 3D model for Ethiopian customer
Project Name: factory building 3D model
Project Address: Ethiopia
Building Size: 204m*102m*12m
Building Structural: steel structure
Beam/Column: H-shaped steel
Purlin: C/Z-section steel
Wall/Roof System: color steel sandwich panel
Building Type: steel structure factory building
Completion Date: 2024-5-14
Service Life: Over 15 years
Project Description: This is a large-scale factory building construction project of 20000 square meters for the Ethiopian client, with dimensions of 204x102x12 meters. It was designed by Canglong Group and we provided the client with 3D model drawings.
