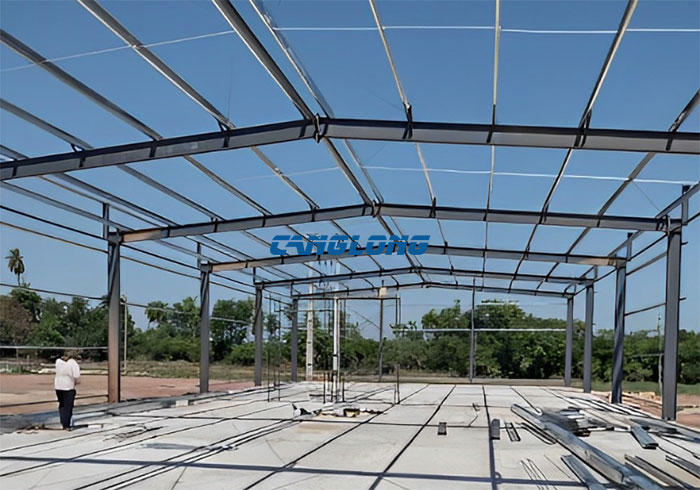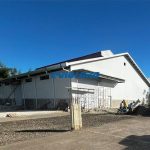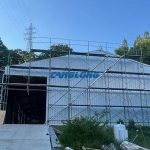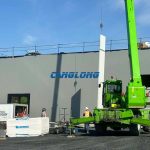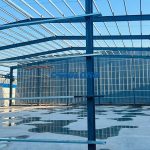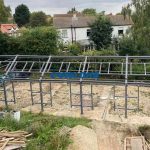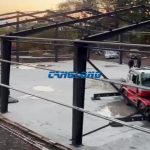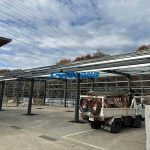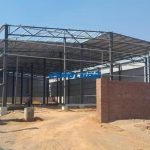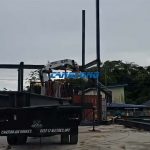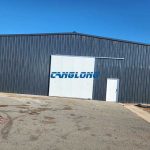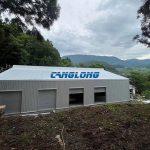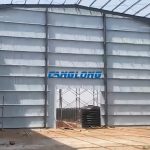Paraguay small warehouse steel structure installation project
Project Name: small steel structure warehouse
Project Country: Paraguay
Construction Area: 600 square meters
Building Structural: steel frame structures, H-beam, C/Z section steel
Building Stype: steel structure warehouse
Wall Panel: color steel plate
Roof Panel: color steel tile
Service Life: 30 years
Project Description: This is a steel structure warehouse construction project in Paraguay. This steel structure building is a small warehouse with construction area of 600 square meters. The steel frame is mainly used, the columns and beams are H-beam, and the purlins are C-shaped steel and Z-shaped steel. All these components are prefabricated in the factory, and can be constructed and installed only after being transported to the construction site. Now the customer is installing his small warehouse steel structure.
