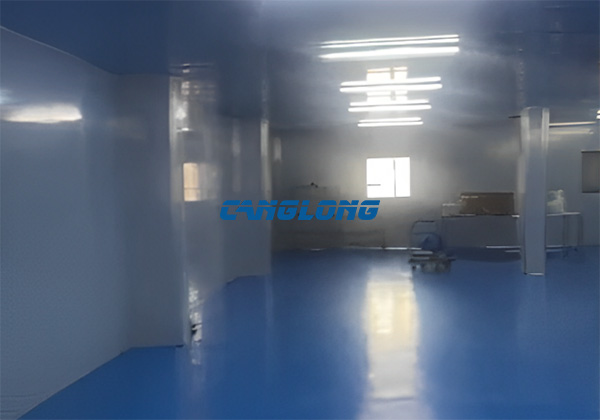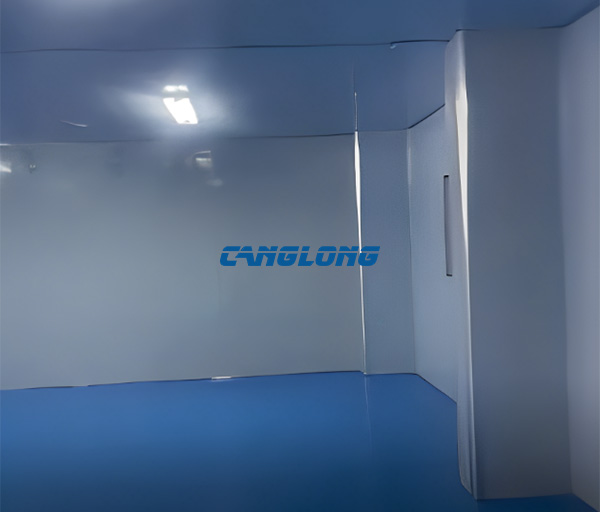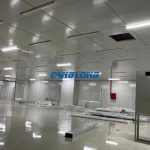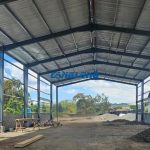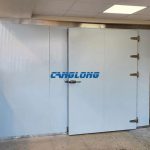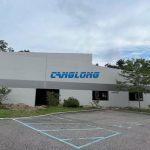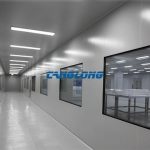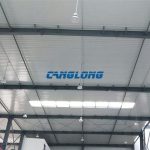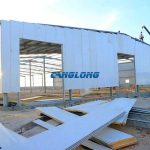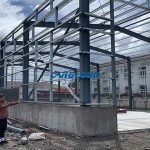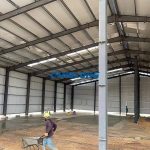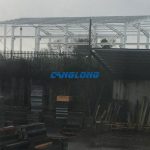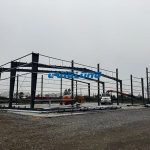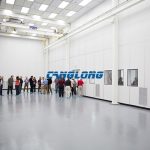Saudi purification workshop clean room installation
Project Name: Purification workshop, Clean room
Building material: Color steel sandwich panel, Eps foam board
Building size: 24*10*2.8m
Project Description: This is a purification workshop construction project in Saudi Arabia. This clean room is installed inside the food factory. Since the production of food needs to be in a sterile and dust-free environment, a purification workshop is used. The material of the clean room is the wall and top plate of the purification workshop, which is generally made of 50mm thick color steel sandwich panels, which are characterized by beautiful appearance, strong rigidity, good thermal insulation performance and easy construction. Arc corners, doors, window frames, etc. are generally made of special alumina profiles to make the floor. Epoxy self-leveling floor or high-grade wear-resistant plastic floor can be used. Anti-static requirements can be used. Anti-static type.
