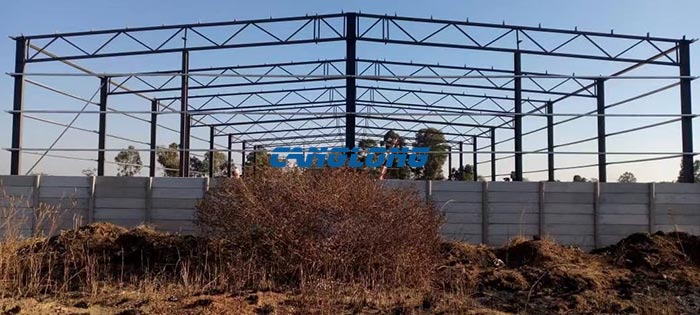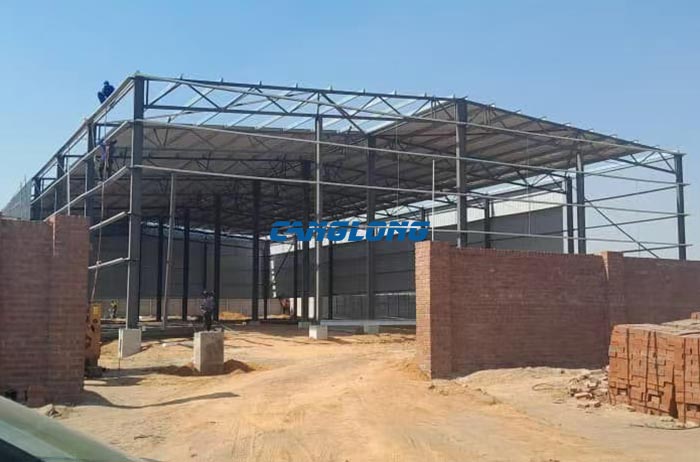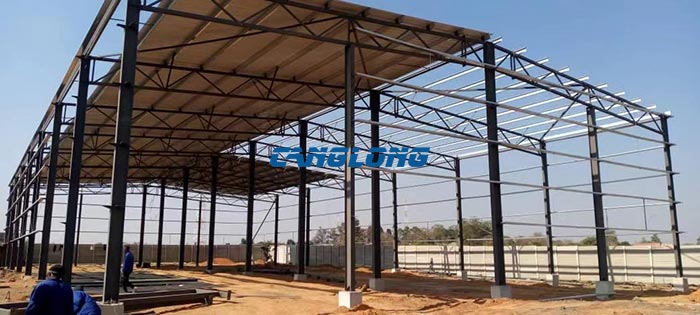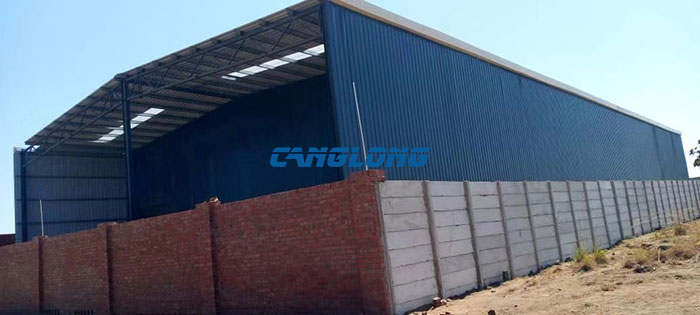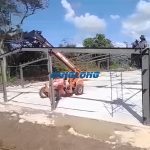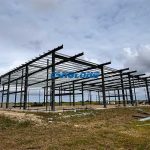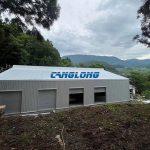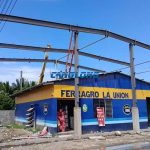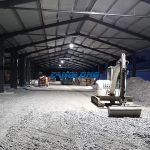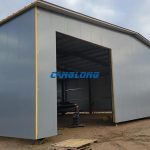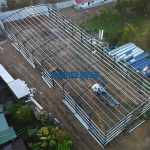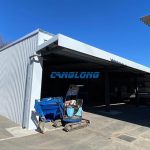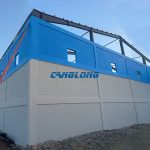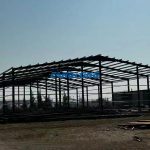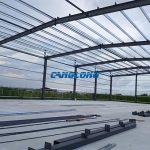1400㎡ steel truss warehouse construction in Zimbabwe
Project Name: steel truss warehouse
Project Address: Zimbabwe
Building Size: 56m*25m*8m
Building Structural: steel structure
Beam: steel truss structure
Column: H-shaped steel
Purlin: C/Z-section steel
Wall System: color steel plate, brick wall
Roof System: color steel sandwich panel
Building Type: steel structure warehouse
Construction Time: 2024-8-2
Service Life: Over 15 years
Project Description: This is a steel truss warehouse project designed by Canglong Group for Zimbabwean customers. The building area of this steel structure warehouse is 1400 square meters, with a length of 25 meters, a width of 56 meters, and a height of 8 meters. The columns are made of H-shaped steel, the support beams are made of steel truss structure, and the purlins and braces are made of C/Z shaped steel. The warehouse has a two meter brick wall, the rest is made of color steel plates, and the roof is made of color steel sandwich panels. The warehouse is still under construction.
