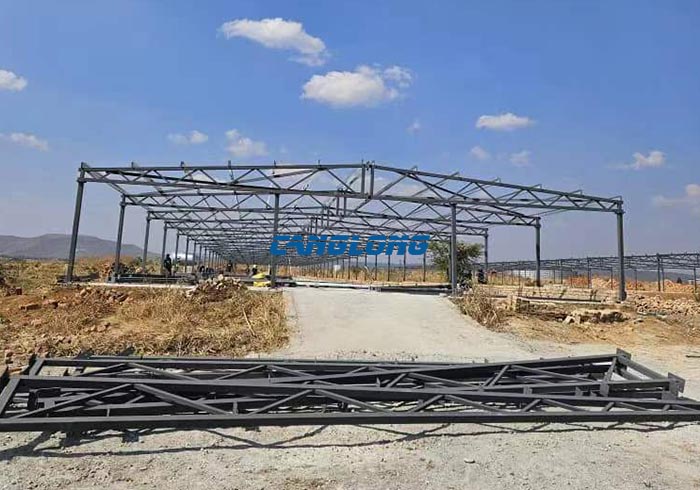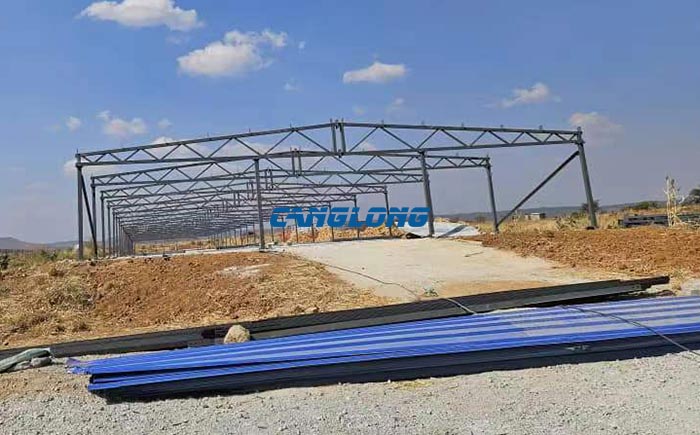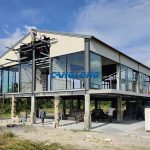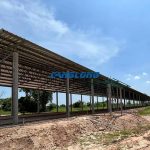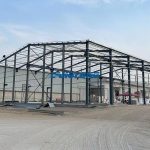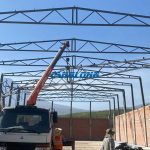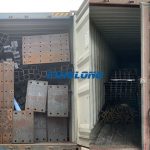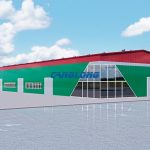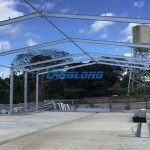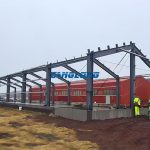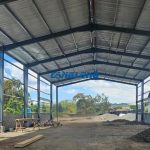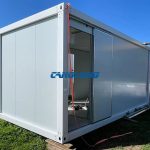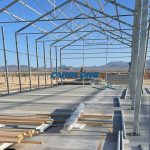Zimbabwe steel frame chicken house installation
Project Name: steel frame chicken house
Project Address: Zimbabwe
Building Structural: steel frame structure
Beam/Column: H-shaped steel
Purlin: C/Z-section steel
Wall System: insulation sandwich panel
Roof System: color steel plate
Building Type: poultry house
Construction Time: 2024-6-4
Service Life: Over 15 years
Project Description: Our steel frame chicken house is specially designed for the climate conditions and breeding needs in Zimbabwe, aiming to provide a stable, efficient and environmentally friendly breeding environment for your poultry breeding business. This chicken house uses a high-strength steel frame structure as the main supporting structure. This design not only ensures the durability of the structure, but also effectively withstands the changing climate conditions in Zimbabwe, including strong winds, showers and occasional dry seasons. It also greatly extends the service life and reduces maintenance costs. The steel frame adopts a modular design, which is convenient for quick assembly and disassembly. Whether it is initial construction or possible future expansion, it can be flexibly responded to, saving time and labor costs. The roof is covered with lightweight but high-strength color steel tiles, which have good waterproof and sun protection properties, effectively protecting the chickens from bad weather. At the same time, the roof design takes into account good ventilation, and through the scientific and reasonable layout of the exhaust vents, ensures air circulation in the shed and reduces the occurrence of diseases. The wall adopts a semi-open or adjustable ventilation window design to adjust the temperature and humidity in the shed according to seasonal changes, creating the most suitable living environment for the chickens.
