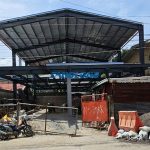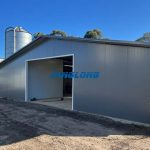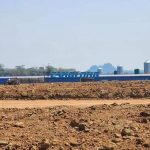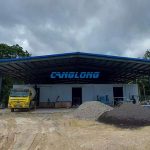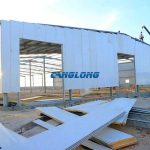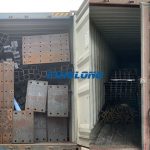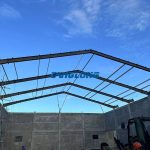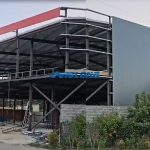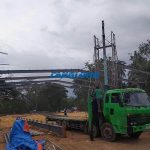Steel structure chicken coop installation in the Philippines
Project name: steel structure chicken coop
Project Address: Philippines
Building area: 1022㎡
Project Description: The project is a 73 * 14 * 5m steel structure chicken house built in the Philippines. The steel structure uses about 30 tons of steel, and the steel columns and beams use q355b steel. Brace, inter column support and horizontal support adopt Q235B, and galvanized C-section steel.
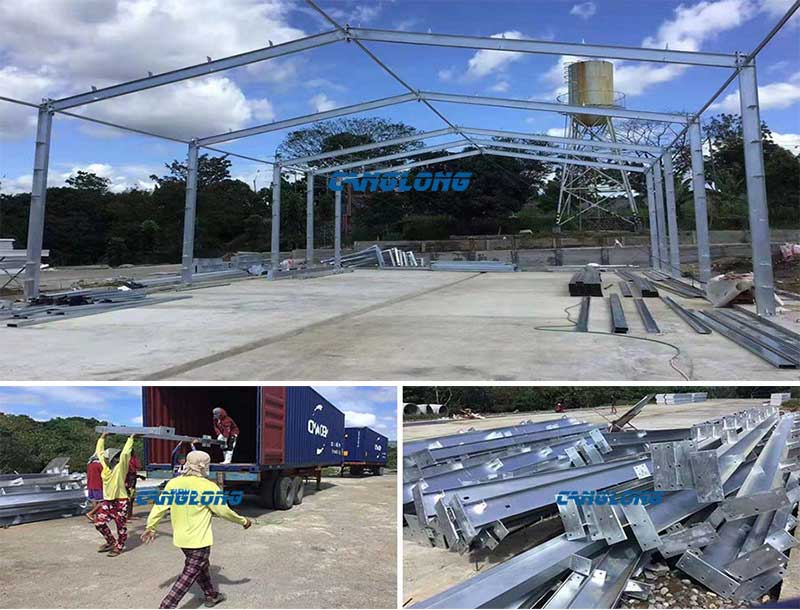
Roof sandwich panels: the thickness is 50mm, the width is 950mm, the upper steel plate is 0.4mm thick, the middle is the foam sandwich, the bottom layer is PVC material, has the function of fire prevention, waterproof, heat insulation;
Wall sandwich panels: the thickness is 50mm, the width is 950mm, the upper steel plate is 0.4mm thick, the middle is the foam sandwich, the bottom layer is PVC material, has the function of fire prevention, waterproof, heat insulation.
Door: double door and single door are adopted.
Accessories include: M20 high-strength bolt, M75 self tapping bolt, M4 pull rivet, etc.

