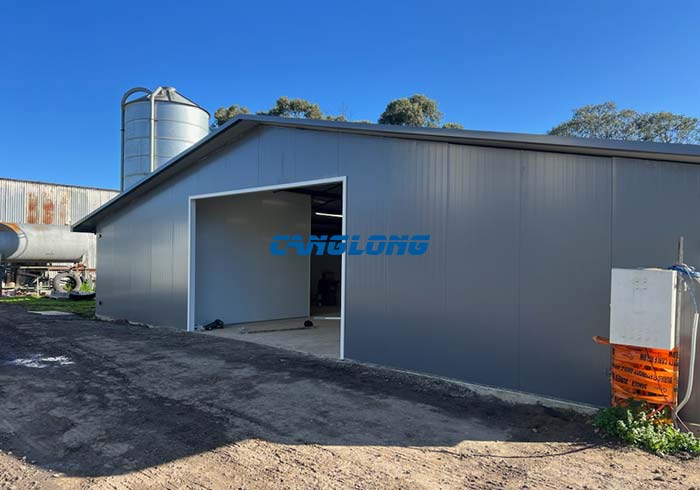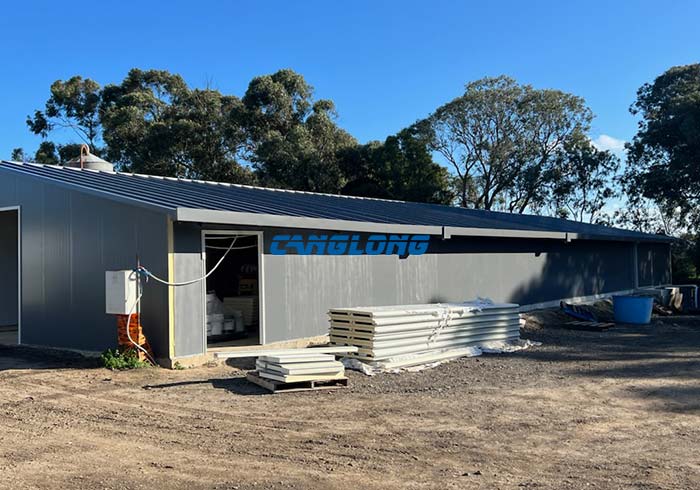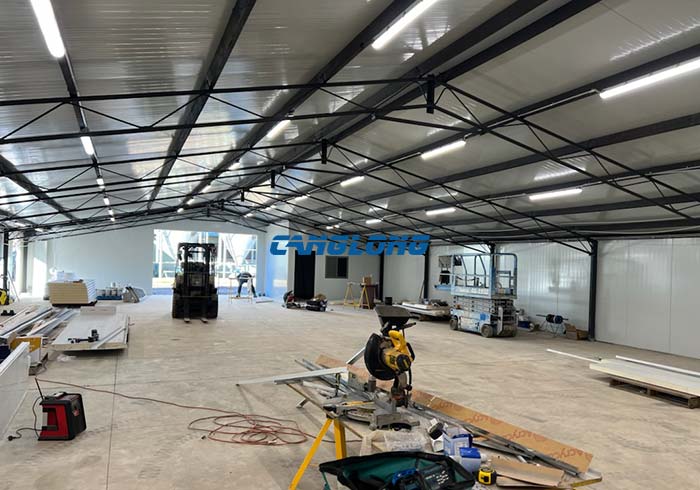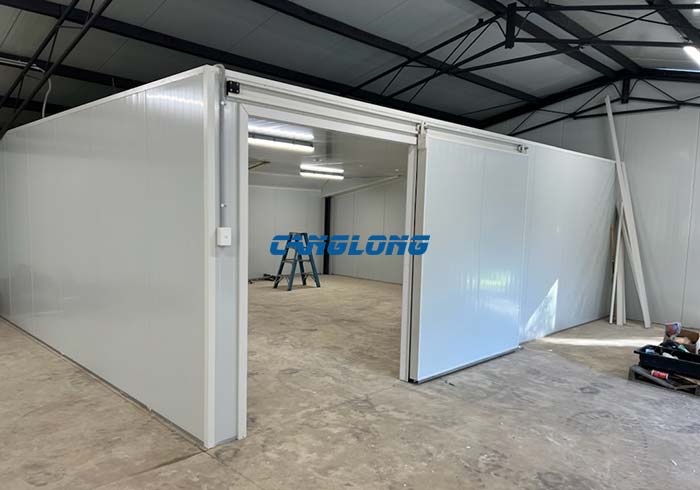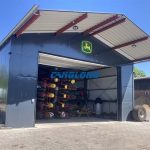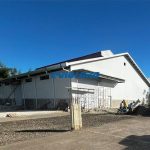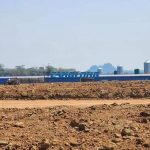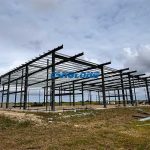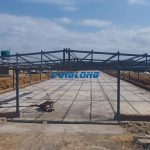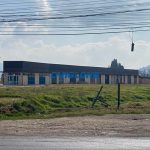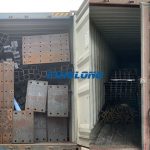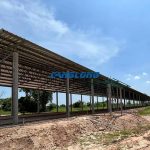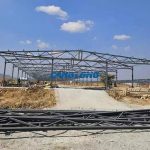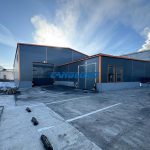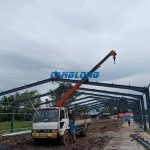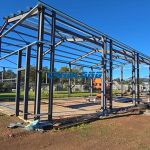Australian egg chicken farm steel building project finished
Project Name: egg chicken farm
Project Address: Australia
Building Structural: steel structure
Beam/Column: H-shaped steel
Purlin: C/Z-section steel
Wall/Roof System: pu sandwich panel
Building Type: farm steel building
Completion Time: 2024-7-31
Service Life: Over 15 years
Project Description: This is an Australian egg-laying chicken farm construction project. This chicken house adopts steel structure design, and the wall and roof system uses PU sandwich panels with good insulation and fireproof effects. There is an egg preservation cold storage inside. Now the farm steel building has been completed and the customer is ready to put it into production.
