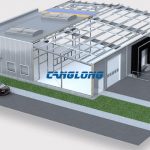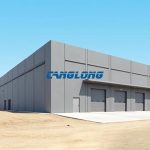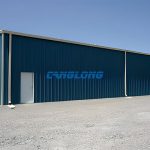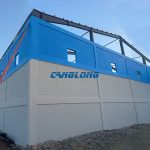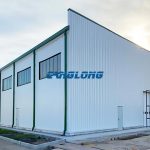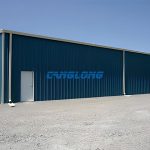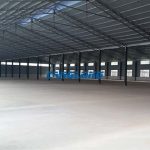Prefabricated warehouse structure design for logistics industry
With the rapid development of the modern logistics industry, prefabricated warehouse structure design has become an important part of the logistics field. Through pre-design and modular construction, prefabricated warehouses can greatly shorten the construction cycle, improve storage efficiency, reduce operating costs, and improve logistics capabilities. This article will introduce the structural design of prefabricated warehouse in detail from the aspects of overview, basic design, detailed design and construction management.
1. Overview of prefabricated warehouse structure design
Prefabricated warehouse structure design refers to pre-designing a warehouse structure with efficient storage and convenient transportation capabilities for specific logistics needs. This design method mainly focuses on improving the availability and efficiency of the warehouse, and maximizes the utilization of warehouse space by optimizing the structural layout and selecting appropriate materials and equipment.
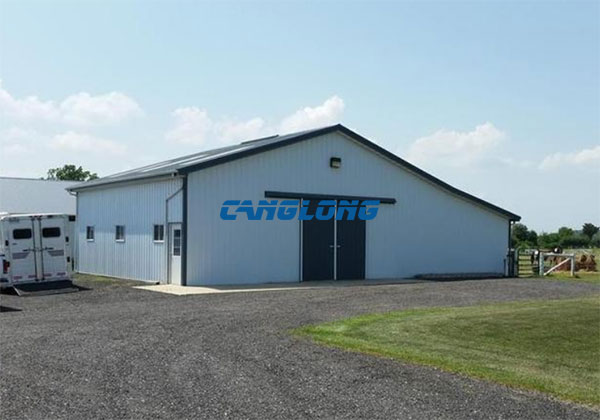
2. Basic design of prefabricated warehouse
- Structural design: The structural design of prefabricated warehouses should consider natural factors such as wind, snow, and earthquakes, as well as usage factors such as cargo weight and storage category. Generally, heavy-duty steel structures are used to ensure the stability and durability of the warehouse.
- Support structure selection and arrangement: The main function of the support structure is to bear the weight of the cargo and transfer it to the foundation. In the design, appropriate support structure forms and materials should be selected based on the span, height and weight of the stored goods.
- Foundation treatment: Foundation treatment is a key link to ensure the stability of the warehouse. In the design of prefabricated warehouses, deep foundation forms such as pile foundations and independent foundations are generally used to ensure the structural safety of the warehouse.
3. Detailed design of prefabricated warehouse
- Shelf design: Shelves are the core component of prefabricated warehouses, and their main function is to store goods. The weight, size and storage requirements of the goods should be considered in the design, and the appropriate height, number of layers and shelf spacing should be selected to improve shelf utilization.
- Number of layers design: The number of layers of the prefabricated warehouse can be determined according to actual needs and geological conditions. During the design process, the carrying capacity of each shelf and the convenience of goods during transportation, loading and unloading should be taken into consideration.
- Ventilation design: The ventilation design of prefabricated warehouses is of great significance to maintain the air quality in the warehouse and prevent the goods from getting damp. The height, span and local climate conditions of the warehouse should be considered in the design, and ventilation equipment should be reasonably arranged to ensure air circulation in the warehouse.
- Fire protection design: Fire protection design is an important part of ensuring the safe operation of prefabricated warehouses. During the design process, materials with good fire resistance should be selected, automatic sprinkler systems should be installed, and evacuation passages should be planned appropriately to ensure the safety of employees and goods.
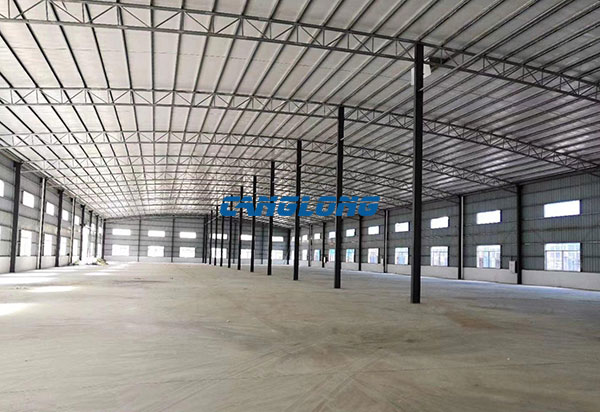
4. Construction management of prefabricated warehouses
- Preparation work before construction: Before construction, technical preparation, construction site preparation, material preparation, and personnel preparation should be done. Technical preparation includes familiarity with construction drawings, technical briefings, etc.; construction site preparation includes cleaning the site, leveling the land, etc.; material preparation includes purchasing all materials in accordance with design requirements; personnel preparation includes recruiting construction personnel, organizing training, etc.
- Precautions during construction: During the construction process, construction quality, safety and progress should be ensured. For construction quality, construction should be carried out in accordance with the design requirements to ensure that the construction quality meets standards; for construction safety, a safety management system should be formulated and safety inspections should be carried out regularly to ensure the safety of the construction process; for construction progress, construction should be carried out in accordance with the construction plan and be reasonable Arrange the construction sequence to ensure that the construction progress is completed on time.
- Quality supervision and acceptance: During the construction process, quality supervision and acceptance should be strengthened. Quality supervision includes regular spot checks on construction quality and timely rectification of unqualified areas; acceptance inspection includes self-inspection, mutual inspection and special inspection after the completion of each process to ensure that the construction quality meets the design requirements.
In short, prefabricated warehouse structural design is an important means to improve logistics efficiency and storage capacity. Structural design, support structure selection and layout, foundation treatment, shelf design, and layer design should be considered in the design.
