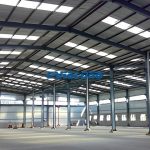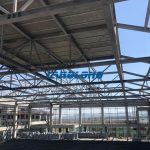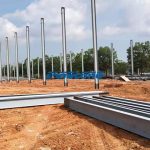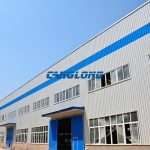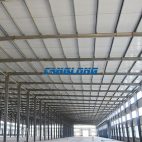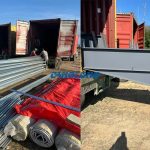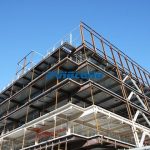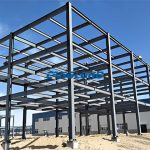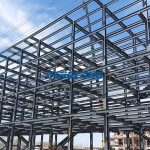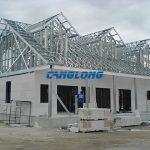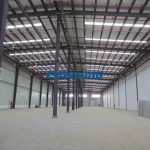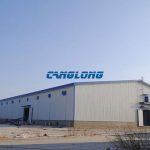Design, construction and installation of structural steel for steel structure fabricators
Technical difficulties in the design, construction and installation of steel structure engineering
1. If there is a gutter in the steel structure construction project, the tie rod cannot be designed to be close to the top of the column, otherwise it will be impossible to install the downspout. The orientation of other gutter downpipes, tie rods and inter-column support must be well thought out, otherwise it will appear that either the tie rod or the inter-column support will be encountered.
2. The installation of the flower basket bolts on the horizontal pillars should be reasonable, and should not deviate too much from the main beam, and should be considered to facilitate the installation. Otherwise, workers need to lean out to tighten the turnbuckle bolts during installation, or use a ladder to go up, or it is very unsafe to climb on the purlin to tighten the turnbuckle bolts after the purlin installation is complete.
3. Do not consider factors such as “pulled edge and compressed edge” on the purlin pull hole, resulting in holes with different upper and lower margins.
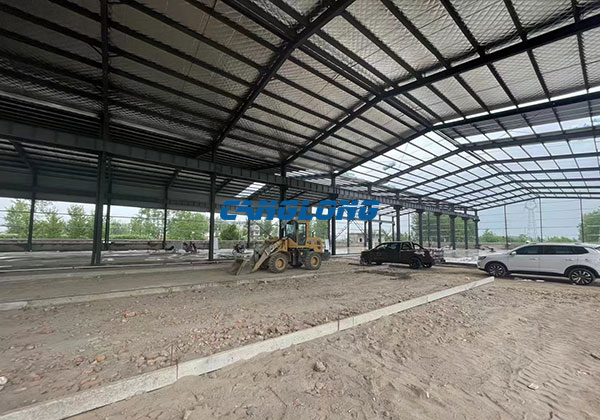
4. Corner boards such as doors and windows cannot be confused, because during construction you cannot ensure that the board is located on the crest or trough of the profiled board.
5. When steel structure manufacturers do large-scale structural steel engineering, the convenience of production, delivery and installation must be taken into account in the numbering of deepening drawings.
6. The orientation of the high-strength bolts should be reasonable, and the construction space of the torsion breaker and torque wrench should be considered. Do not install, because the space is too small, the twist breaker and torque wrench cannot be in place, etc., so that the torx head of the high-strength bolt cannot be broken or the high-strength bolt cannot be tightened.
7. If the number of high-strength bolt connection plates is sufficient, try to use the upper and lower symmetrical bolt installation methods.
8. If the steel structure building has protective brick walls, it must be connected with the construction unit and the civil construction unit in advance, because this involves two aspects of civil construction and steel structure construction. Since the brick wall of civil construction is likely not vertical, the color steel plate cannot be made of large or small. The result is that the gap between the color steel plate and the brick wall is large or small, and the connection between the color steel plate and the brick wall is difficult to do well, so the construction unit needs to be prepared.
